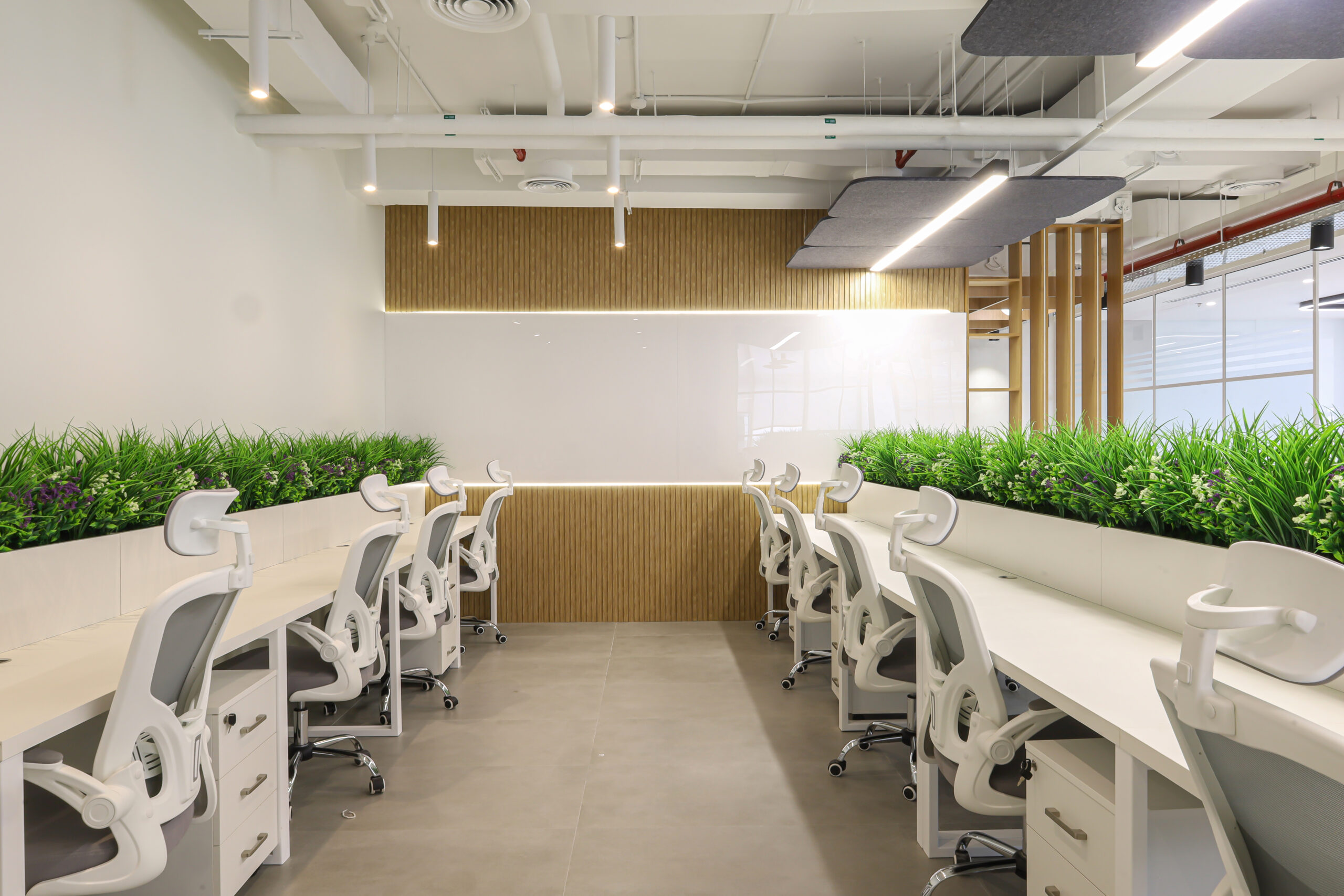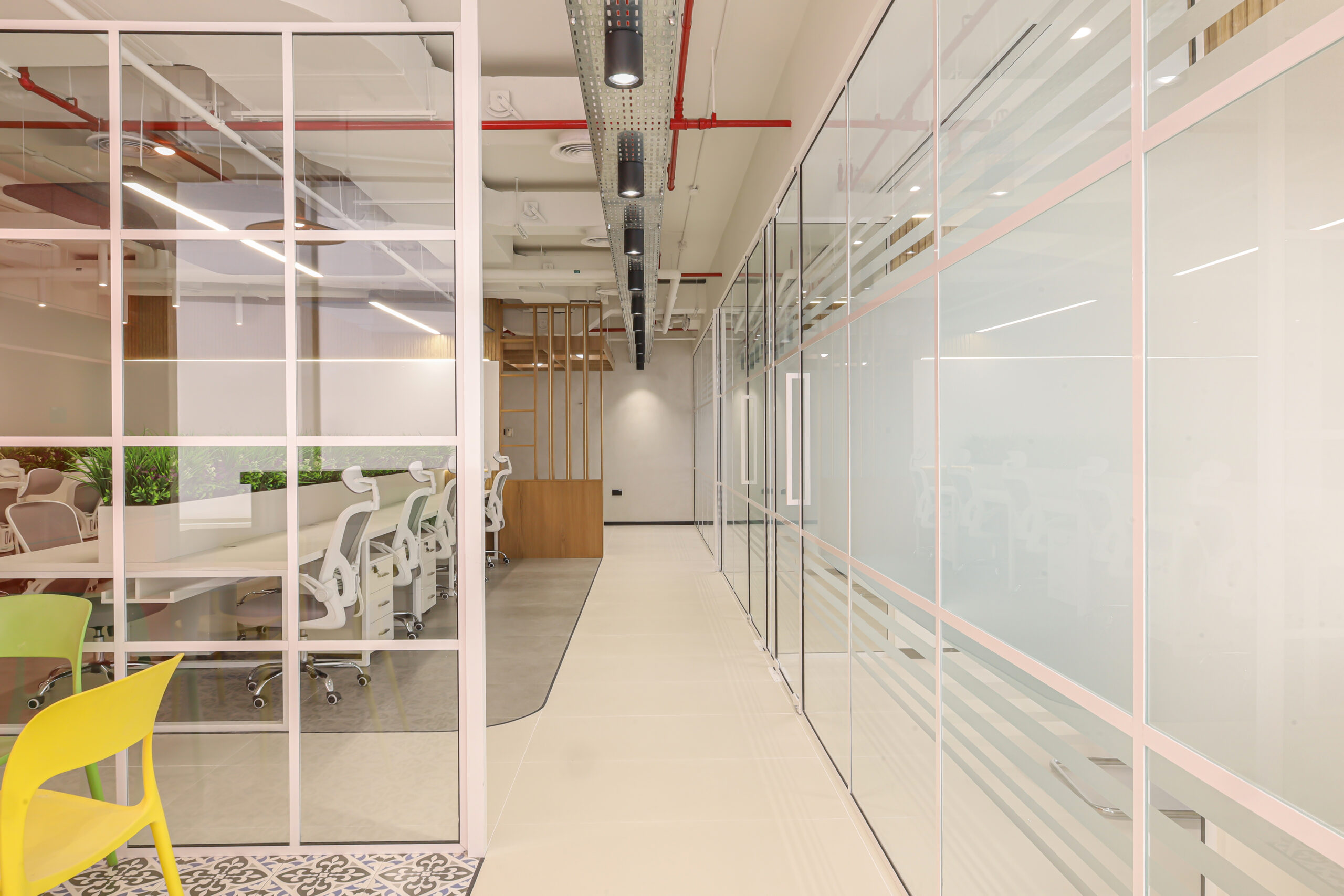When we were approached to work on the interior fitout for the Vigor Accounting, the client came to us with a sincere vision — to create a space that would feel peaceful, welcoming, and spiritually uplifting for everyone who walks through its doors. The goal wasn’t just to design a beautiful place, but to build an environment where people could gather, reflect, learn, and pray. The center was to include a prayer hall, reception, ablution areas, classrooms for Quran study, and multipurpose rooms for community activities. Every part of the space needed to reflect the values of humility, clarity, and connection — both in spiritual and social terms.
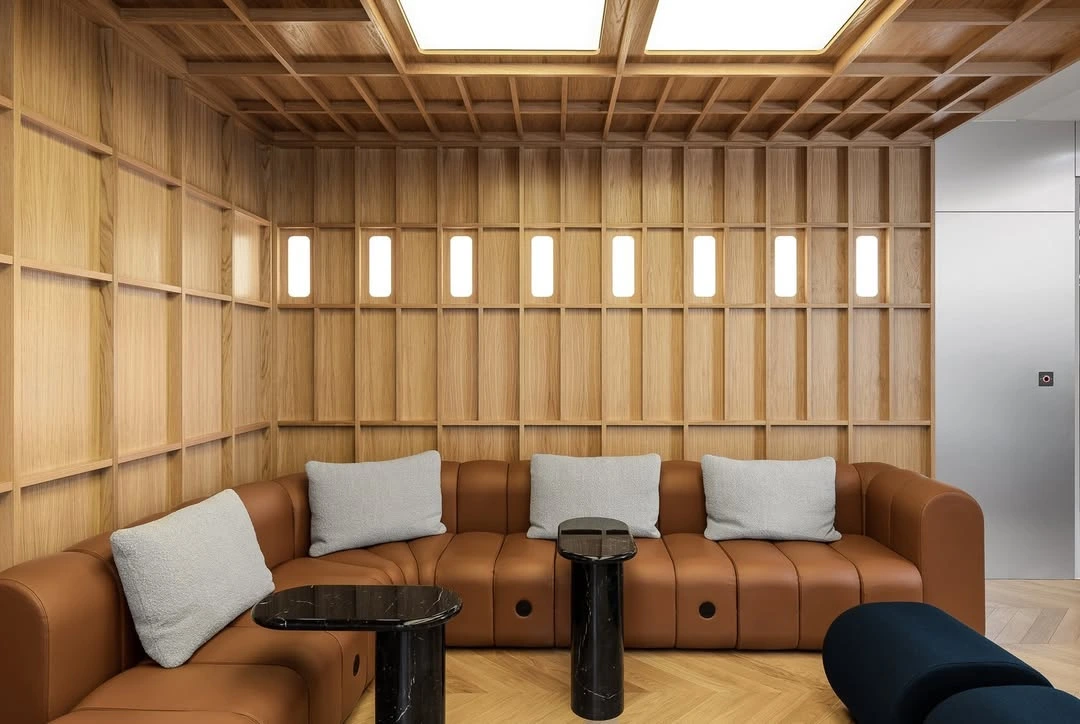


VIGOR ACCOUNTING

Commercial

4,500 SQFT

Mazaya Business Avenue - JLT

2025
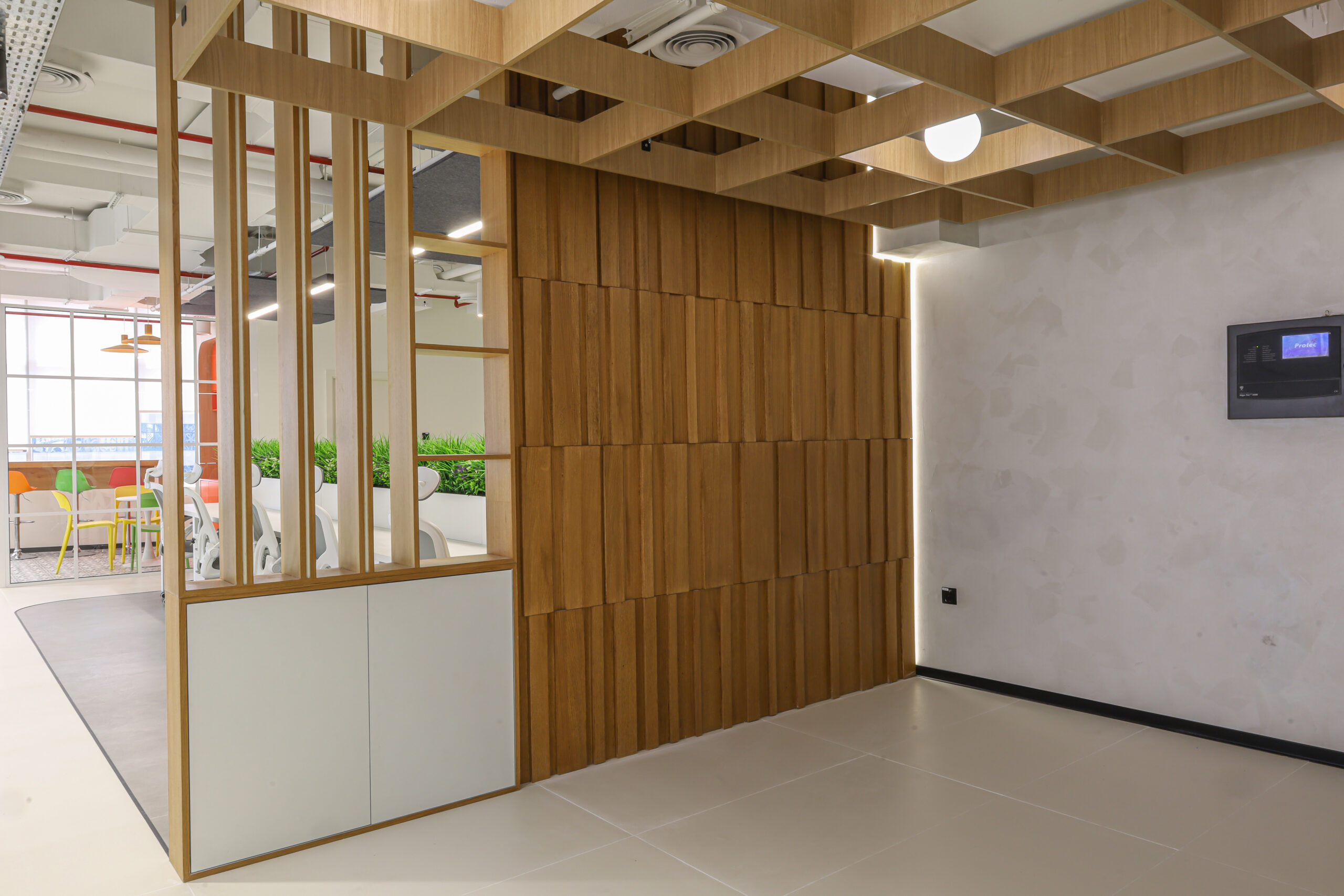
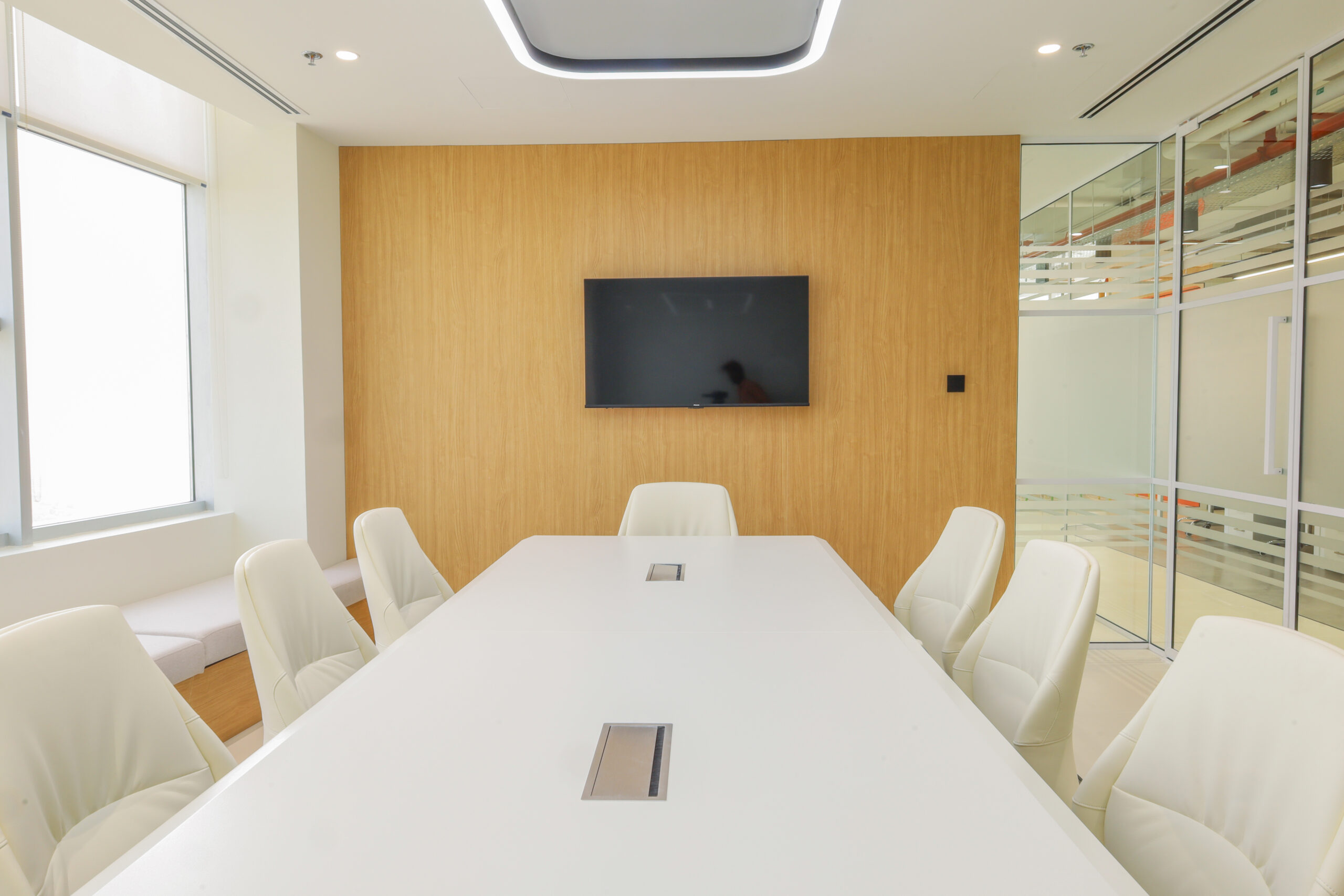
From the beginning, we knew this project carried a deep sense of responsibility. Our design team focused on simplicity, elegance, and purpose. We used soft neutral tones, natural textures, and subtle Islamic geometric patterns to maintain a sense of serenity without overwhelming the space.
In the prayer hall, we worked closely with the client to ensure correct Qibla direction, carpet alignment, and acoustics for clear audio during prayer and sermons. Custom-designed wooden mimbar (pulpit) and mihrab features were installed with traditional detailing, blending modern craftsmanship with heritage design.
Lighting played a key role throughout the center — from natural daylight flowing into the halls, to warm indirect lighting in the prayer areas to maintain calmness. Classrooms and activity rooms were designed to be both functional and inspiring, with attention to comfort, cleanliness, and flexibility.
Throughout the process, we kept close communication with the client team to ensure that every small detail — from signage to wall finishes — aligned with the center’s vision and values.
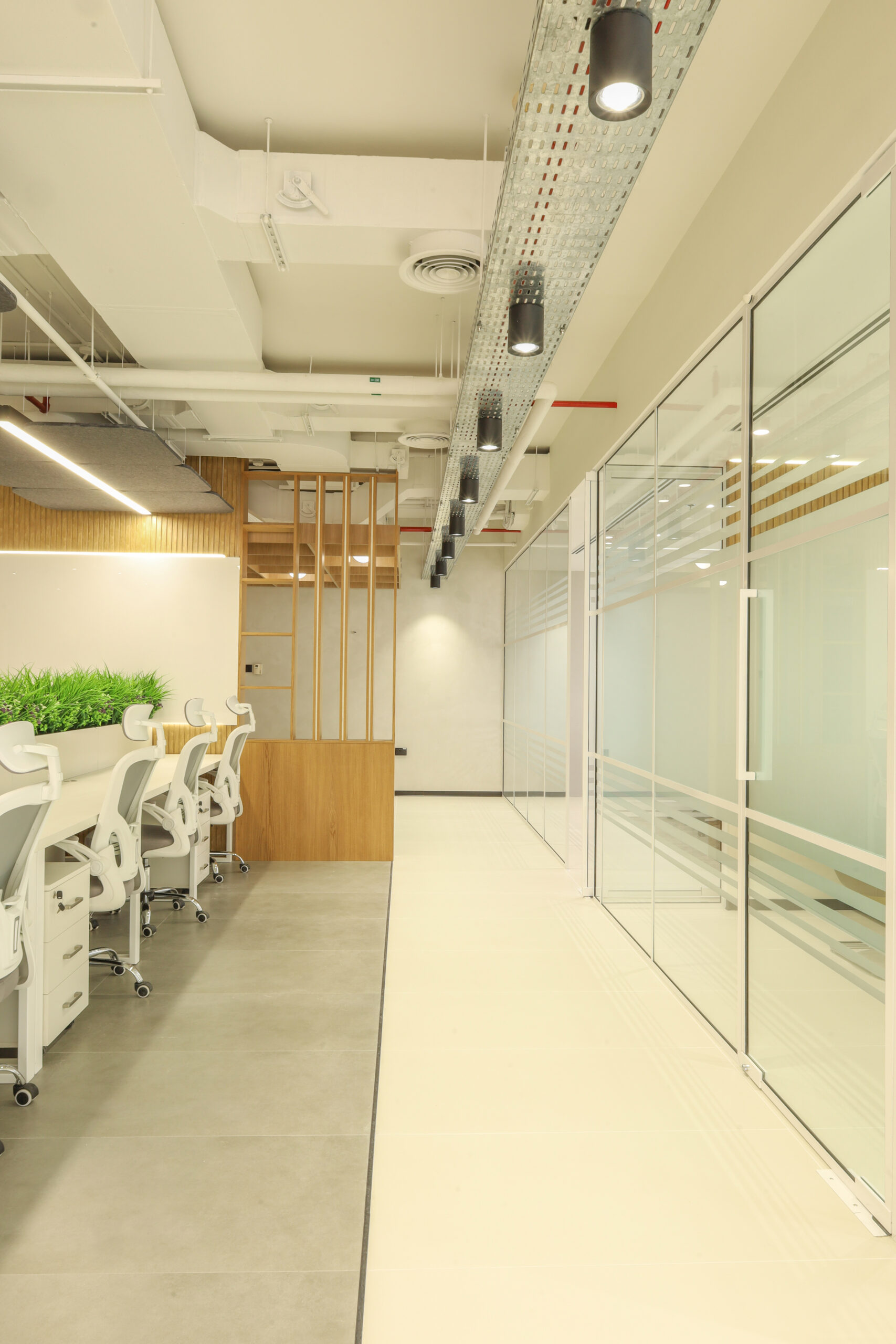
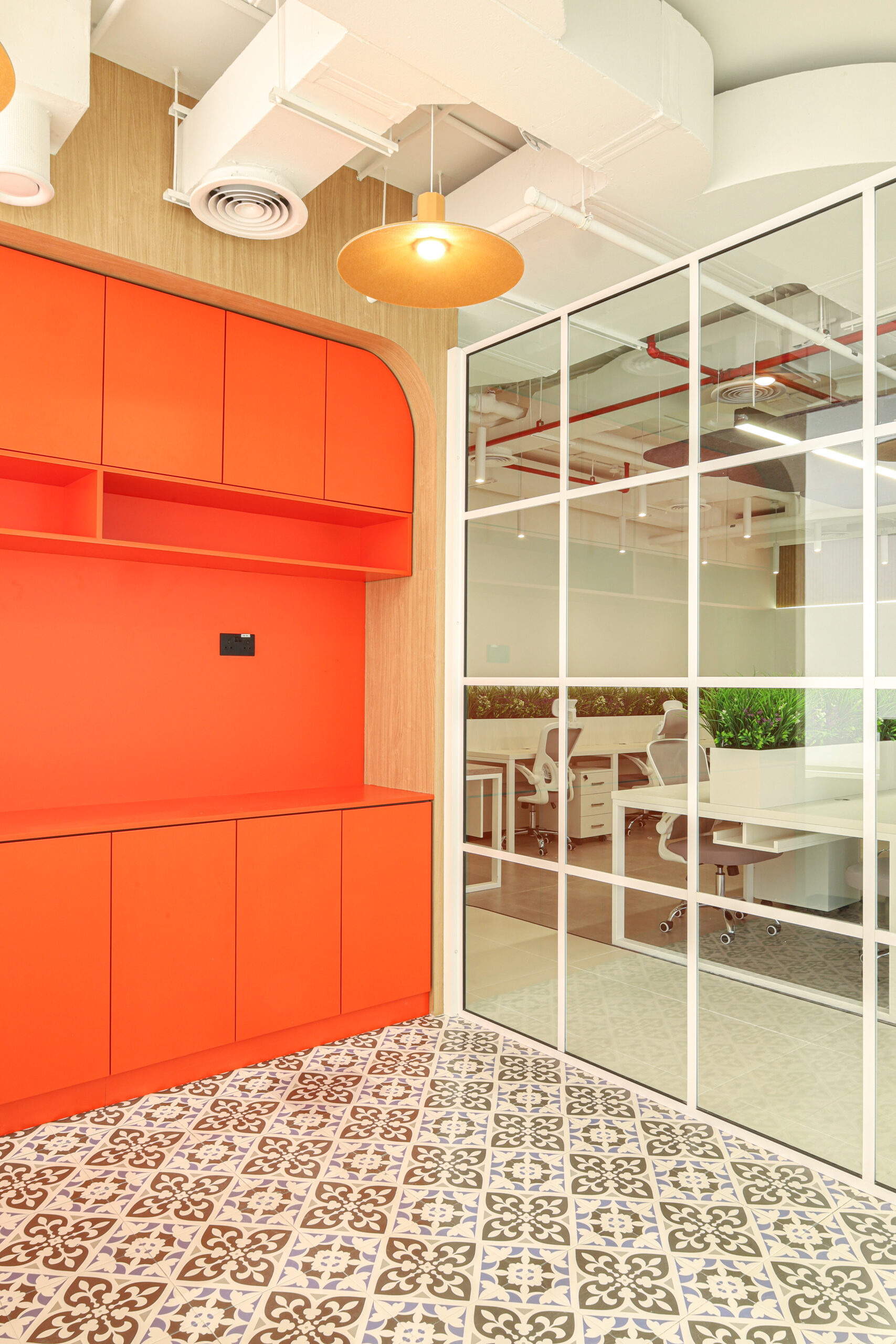

The final space is more than just a building — it’s a place that now brings people together every day for prayer, learning, and community. The Islamic Center has already started to host Quran classes, youth sessions, and evening prayers with a growing number of visitors.
The calmness of the interiors, thoughtful layout, and gentle finishing touches have received appreciation from both the client and the community. For us, this project was not only about delivering high-quality design — it was about contributing to a meaningful space where faith, community, and simplicity come together.
The center’s faith-based architecture has received praise from both the client and the wider community for its ability to foster connection, reflection, and belonging.
For us, this project went beyond delivering a high-quality design solution — it was about creating a meaningful, inclusive space where faith, community, and simplicity come together.
