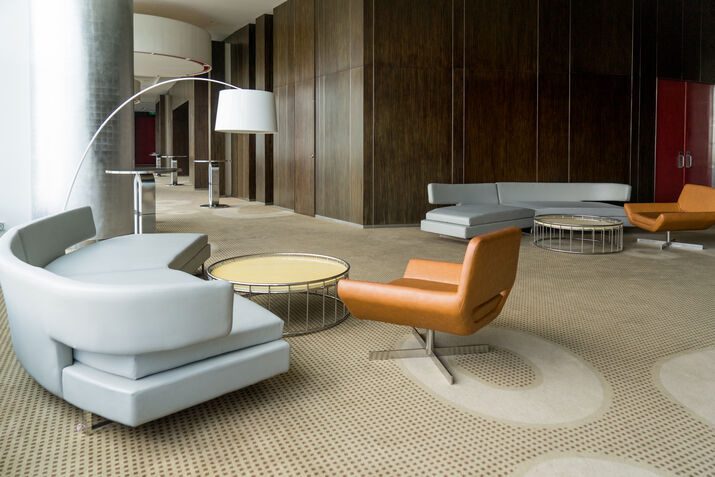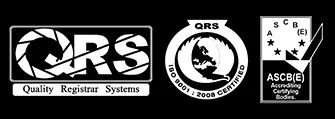Maximizing space becomes a top concern in the hectic workplace of today. Many companies, particularly in busy areas like Dubai where real estate is highly valued, are choosing smaller offices. Still, your small workspace does not mean it cannot be pleasant, practical, and elegant. This is where fit-out solutions—which provide imaginative methods to turn small spaces into efficient and motivating offices—help.
How therefore, should one maximize a limited workspace? Let’s discuss some important concepts and strategies for designing a functional office fit-out that best represents the culture of your business while maximizing space use.

- Accept minimalism
Great compact office design is based on simplicity first. Your enemy is clutter when every square inch counts. A minimalist approach to workplace design stresses on basic furniture, storage, and decor and removes extraneous objects.
Choosing a minimalist, neat look not only increases physical space but also promotes a clutter-free surroundings that increases output. Select modern desks, flexible storage containers, and readily rearranging, multipurpose furniture. Consider under-desk cabinets, wall-mounted shelving, and folding desks that fit well stowed away when not in use.
- Your Best Friend Is Multipurpose Furniture
Every piece of furniture in a small workspace has to be multifarious in use. Think of workstations with built-in storage, seats that double as guest sitting, or conference tables that turn into group workspaces. Purchasing multifunctional furniture guarantees that your office will be most usable without overwhelming it with extraneous objects.
For small areas, for instance, modular workstations are a great fit since they let teams change the arrangement of their workspace to suit their requirements. Without extra furniture, this adaptability enables organizing meetings, working on separate projects, or concentrating on certain tasks easier.
- Apply vertical space
Look up when floor space is restricted. Though it is sometimes underused, vertical space has great possibilities in small offices. To maximize floor space and keep items orderly, arrange tall shelves, wall-mounted storage, or even vertical plants.
Putting in ceiling-reaching storage options will give enough space for personal belongings, office supplies, and paperwork. Adding vertical art pieces or plants can also give the space character without using any ground area.
- Lighting Is Important
Particularly in a small office, good lighting may either make or ruin the surroundings. While brilliant, well-lit locations seem large and airy, poorly light rooms might feel tight and unwelcome. The ideal choice is natural light, hence arrange workstations and desks close to windows to optimize daylight entering your office.
If your office doesn’t have natural light, though, think about putting LED lights or light fixtures that resemble natural sunshine. Like desk lamps, task lighting can assist to illuminate particular work areas. Choose sleek, understated designs for lighting for your office fit-out that complement your business décor generally.
- Intelligent Storage Solutions
One of the toughest problems on a small workstation is storage. You will have to be inventive without adequate space for conventional cabinets or drawers. Use furniture with built-in storage, or think about building bespoke storage boxes that fit tightly under desks or into corners.
Excellent choices for keeping your workstation neat and orderly are floating shelves, wall-mounted cabinets, and under-desk drawers. The secret is to have storage easily available without crowding the area. Ask interior companies in Dubai about customised storage solutions fit to your particular office design.
- Establish Defined Areas
In a tiny office as well, it’s crucial to designate separate areas for distinct purposes like meetings, concentrated work, and teamwork. One can accomplish this with deft use of furniture, rugs, or even color palettes. To reduce distractions, you may set up a certain place for peaceful work by adding some barriers or sound-absorbing materials.
Since zoning does not provide for actual walls, a tiny workplace can seem even smaller. Use varying textures, lighting, or layouts instead to divide workpaces. Clearly defined sections in an open-plan layout let staff members concentrate on their work while yet strengthening their bond with the rest of the team.
- Small Space Ergonomic Issues
It doesn’t imply your office should compromise comfort just because it’s small. Any office design should give ergonomics first importance, regardless of size. Make sure staff members have access to desks supporting healthy posture and ergonomic seats. Additionally crucial are adjustable furnishings, which lets employees customize their arrangement for best comfort.
Think about height-adjustable desks you could turn into standing desks. Excellent for health and well-being, these also help to preserve space when not in use. Employee comfort and output can be much improved with footrests, monitor stands, and supporting chairs.
- Smart Ideas and Tech Integration
Small offices have to be smart as well as hard-working. Without adding clutter, including technology subtly into your office design will improve efficiency and output. Built-in cable management systems, wireless charging stations, and cloud storage can help you straighten out the jumble of wire and documentation.
If your company mostly depends on technology, investing in smart office solutions—like controlled lighting or temperature control—may also help your environment feel more efficient. Many contemporary office fit-out solutions now include technology elements straight into the design, therefore facilitating work and teamwork without compromising space.
- Design Psychology and Colour
Unbelievably, our view of space is much influenced by color. Lighter colors—soft whites, pastels, light greys—can help a tiny office seem bigger and more open. These hues reflect light, giving the spacey and airy sensation. Bold colors can, on the other hand, be used sparingly to accentuate the room and provide personality.
Design psychology also covers materials and textures. Glass partitions, for instance, can separate things while still looking transparently open. Reflective surfaces—such as mirrors or shiny finishes—may help the office seem larger.
- Adding brand identity
Eventually, even a small workplace should mirror the brand and culture of your business. Including your company colors, emblems, and basic values into the design will help to produce a coherent and motivating space. Little details like branded stationery or personalized wall art can really help the space seem to belong to your staff.
Make sure your brand concept is understood by the office fit out partner so they may include it into the design. Your office should reflect your company’s personality whether it comes to furniture, décor, or layout.
Conclusion
Small office design is mostly about striking equilibrium. The correct fit out solutions will help you turn even the smallest of areas into a lively, useful space that meets team needs. Your small office can be just as useful and motivating as any larger office by embracing simplicity, using vertical space, and including smart technology.
Small doesn’t mean less, whether your business is established and you are maximizing your space or a start-up wanting to design a modern new office. Your little workplace can be a powerhouse of flair and productivity with some imagination and careful planning.


